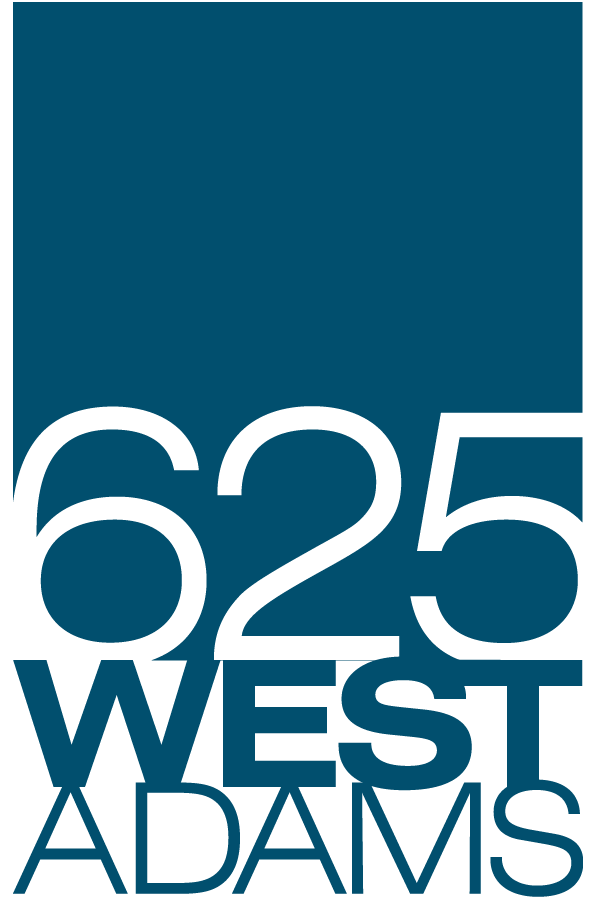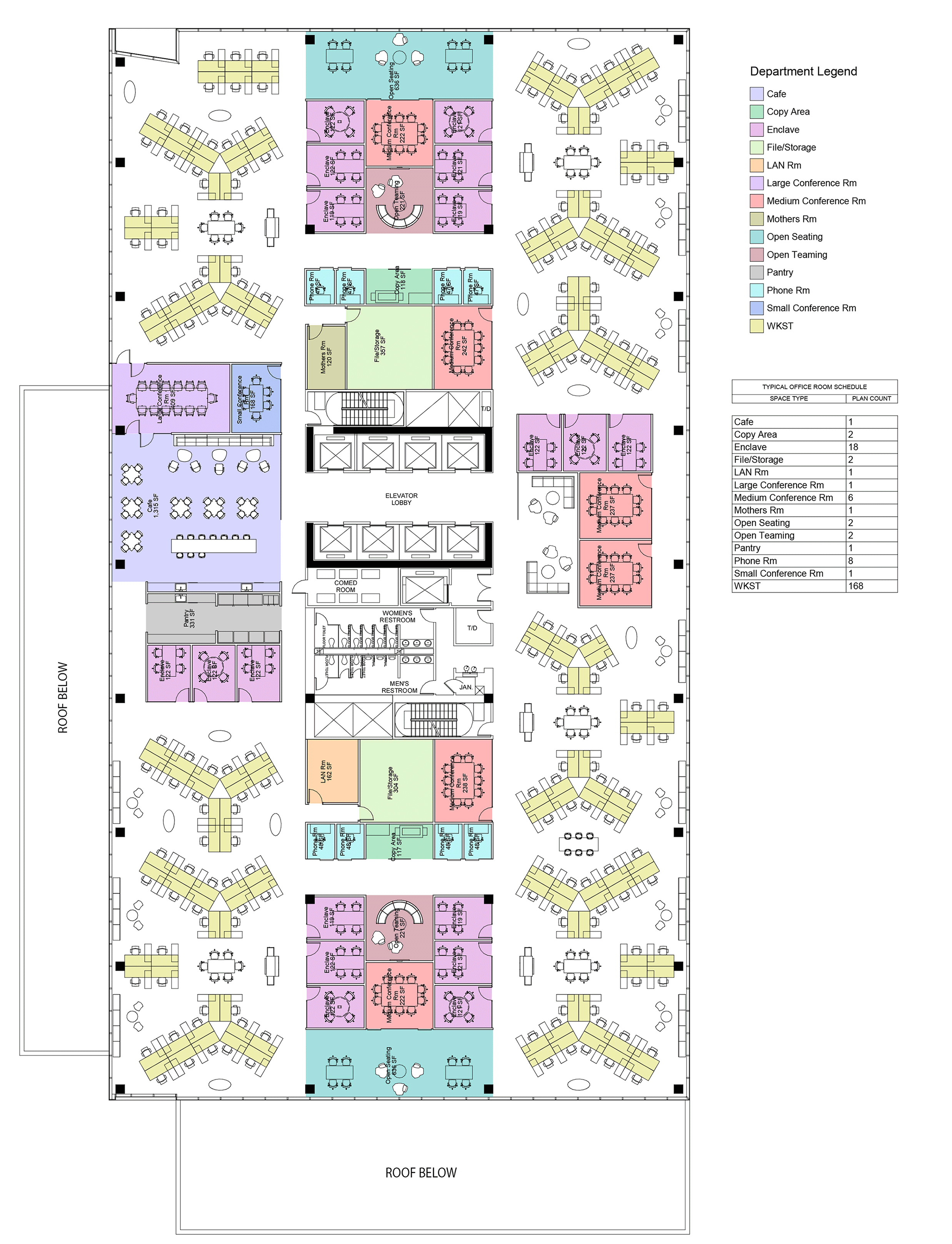Floor Plans & Technical Specifications
Click any floor plan for a detailed view
Floorplates with Ambition
- Approx. 32,000 RSF high efficiency floors
- 30’ center column bay size
- 40’ x 45’ end bay size
- 43’ core-to-window depth
- 8 passenger elevators
- 1 dedicated freight elevator
- 10’ clear ceilings
- 8’ exterior glass
- Live load of 100 lbs/SF including partition
- Three outdoor terraces located at 7th, 11th and 19th penthouse floor
- Fitness center with yoga studio, conference room and wi-fi lounge planned for 7th floor with access to outdoor terrace
Typical Floorplates:
Technology: A Platform that Lowers Costs
- EXTERIOR WALLS: LEED certification, compliance with ASHRAE advanced energy design guide
- EXTERIOR VISION PANELS: LEED certification, indoor environmental quality, a minimum of 75% of occupied interior space will have daylight
- EXTERIOR SHADING: LEED certification, shading devices for sunlight/glare control and redirection
- FOUNDATION: Slab-on-grade with conventional caisson foundation system
- STRUCTURAL: Concrete on metal decking
- TOILET ROOMS: LEED certification, shower stalls and changing areas at ground floor toilet rooms
- HVAC: Variance Air Volume (“VAV”) system, central refrigeration plant with 1750 ton capacity
- SUPPLY/RETURN AIR: Supply ductwork and return air shafts with medium pressure supply loop on each floor
- DDC SYSTEM: DDC Building Automation System (“BAS”)
- ELECTRICITY: 7 watts/sq.ft for tenants lights and outlets
- FLOOR LOAD: 100 PSF live load including partitions












